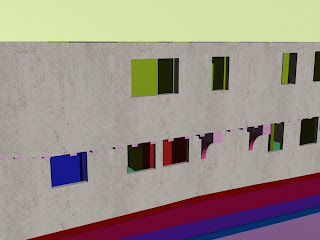Every wall mapping parameters were set to the box. This worked very well making mapping uniformed.



Wall material Bump map was created by desaturating the texture image and applying high pass filter.
Final result.






















Idea for the Finchingfield Guildhall project:
The main focus is going to be based on the Finchingfield Guildhall. The indented outcome of the video will be to show the Guildhall at its present and future stage after the restoration. The visualization will start by showing 360 degree outside view of the Guildhall. Then Guildhall wall of the road side is going to be removed to uncover the inside building structure. This should look like a “dollhouse”. Then each room is presented empty without any furniture. Each empty room is going to fade out to same room with restoration work done. The restored rooms are going to be filled with furniture. The history of Guildhall could also be incorporated as various artifacts in the building or as titles describing the history.
The second part of the module consists of the group project. We are expected to form groups of 3-4 students. In the group we are suppose to create an animation of the Finchingfield Guildhall using 3D Studio Max 2011 software. The choice is between animating how the building was utilised in the past or how it is going to be used after the reconstruction works. This part of the module does not have specification on which modelling or animation technique we have to use. Therefore, this gives a lot of freedom, which gives space for our own creative ideas. It will be interesting to see the final results which as I expect will be quite different nevertheless the fact that all groups are going to construct the same building. The task looks complicated so working in groups should let us cope with the work load. It appears that the task itself will be challenging and there will be enough space for improving my modelling and animation skills.